I finally achieved a life dream: a SoHo loft for my family to live in. Then after staying there just eight months, we moved back into a rental.
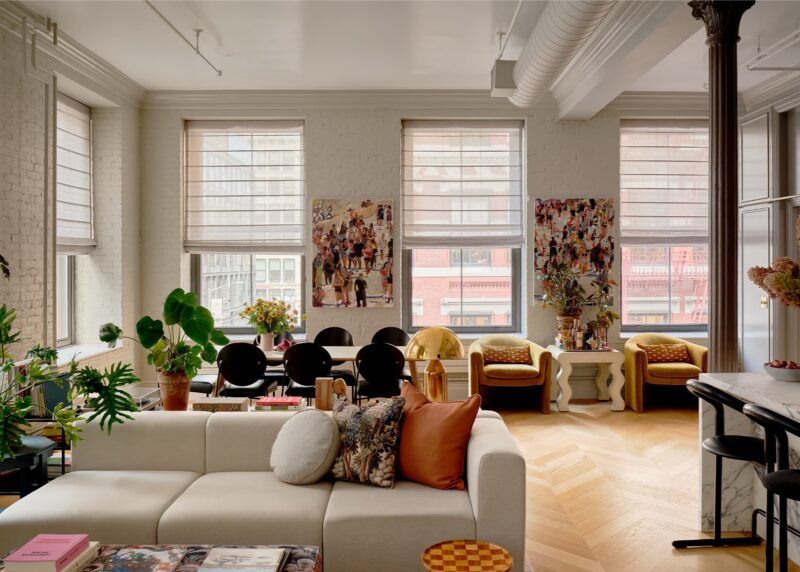
Jordan’s Note: This is my personal account of the story originally written by Julie Vadnal for Domino.com. While the events and quotes remain the same, I wanted to share this journey in my own words.
Table of Contents
Humble Beginnings
This is a New York story—SoHo, to be exact—but it begins in St. George, Utah, where I grew up. My dad was a schoolteacher, we were eight kids, and we just didn’t have money. But I was always creative and an intensely hard worker, and in 2006, two years after graduating from college, I launched the wildly addictive party decor site Oh Happy Day, a definitive standout in the blogosphere of the time. (TikTokers today could never.)
The Color Factory Years
It was all a precursor to 2017’s The Color Factory, my museum for chromatic geeks that was so much more than Instagram fodder. Displays at the multihued immersive space discussed theory and history—and, yes, there was a pastel blue ball pit. But after it launched, I felt overwhelmed. In 2018, I sold it.
Dream Home in SoHo
Not sure where to put my newfound cash flow, I bought two dream properties: a home in upstate New York and a 1,700-square-foot, two-bedroom loft in SoHo, which I renovated into a three-bedroom for my family: husband Paul, sons Moses (15) and Roman (13), and daughter Simone (7). I was definitely approaching it as an investment—an investment we could live in. Just the idea that I could ever own a house in New York City; I couldn’t believe it. Are you kidding me? That’s like a TV show. The day of the closing, I cried.
The Renovation Journey
My next move? Hiring architect Josh Keller and an owner’s advocate to manage the project and keep the contractors honest. Obviously I wouldn’t need an interior designer—that was all me. I sent Keller photos of European apartments with thick molding and regularly traipsed to the nearby Roman and Williams Guild, a French (and Scandinavian and Japanese) furnishings store, for inspiration.
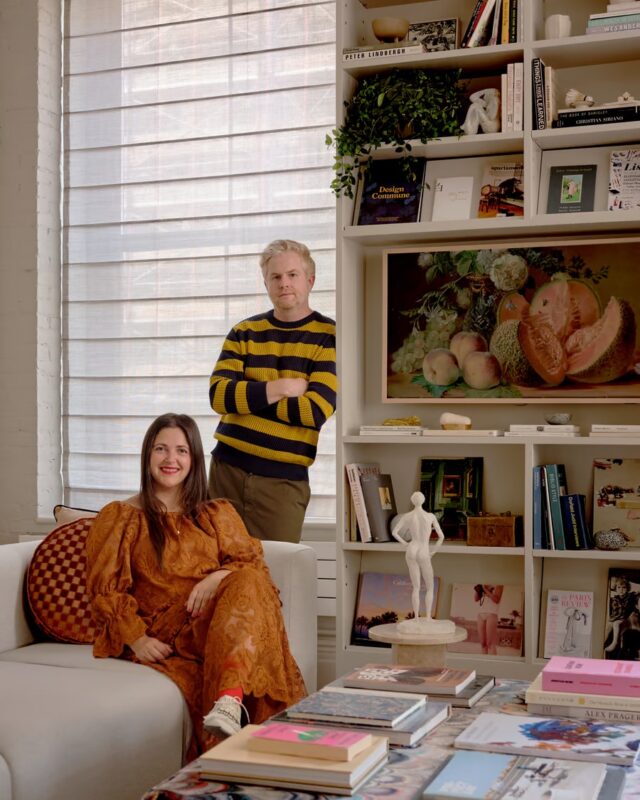
A New Design Direction
While my previous rental embraced a punchy palette and pattern, the SoHo space is softer and a bit more subdued than you’d expect from someone who launched a brand with “color” in the name.
An ultra-veiny charcoal and white marble waterfall island grounds the open kitchen, and European white oak chevron flooring spans the entire home. The custom Rift Cabinetry cupboards? A calming dove color. “My palette was 50 shades of gray,” I joke. “I was designing for a character in my brain, specifically trying to do things that were a little less risky and more classical.” In other words, Quiet Luxury Jordan had entered the building.
Even in my daughter’s room, where I let Simone choose the paint (Benjamin Moore’s Kitten Whiskers), it ended up being a grayish hue so that it would feel cohesive with the rest of the apartment. (The one anti-neutral? The kids’ Fireclay blue tile bathroom.) The boys’ shared room is also neutral city, and the small bedroom sizes were intentional: “I told Josh, if you have to pick between making the bedrooms a little bigger or giving space to the common area, give it to the loft.”
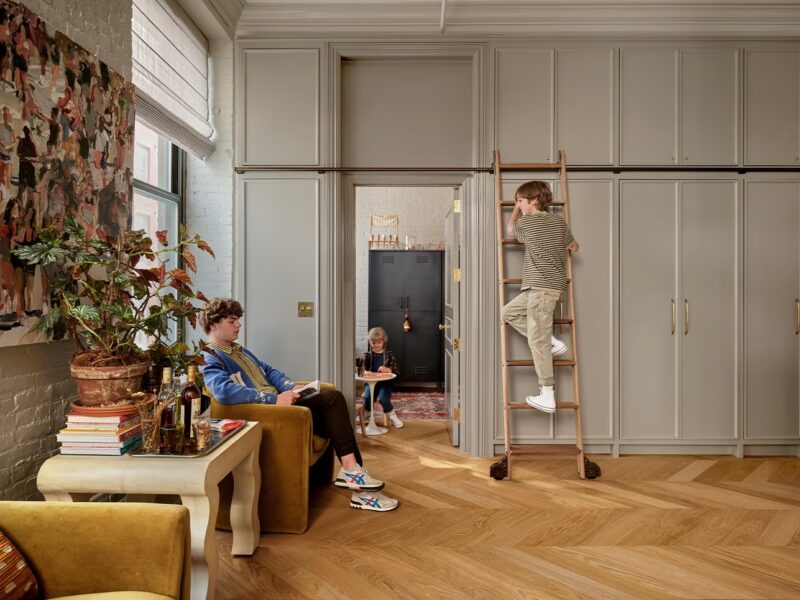
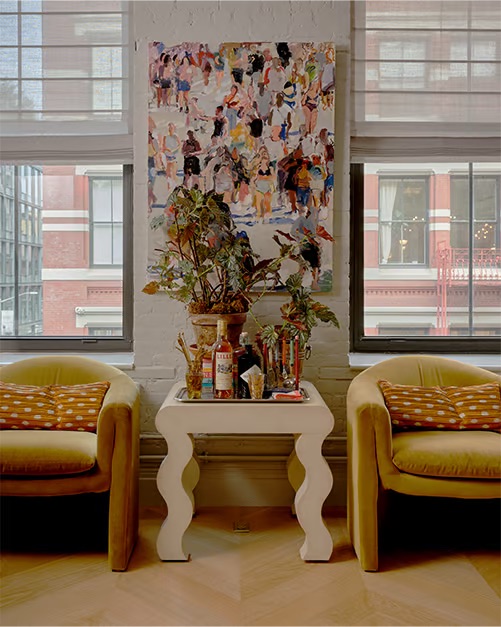
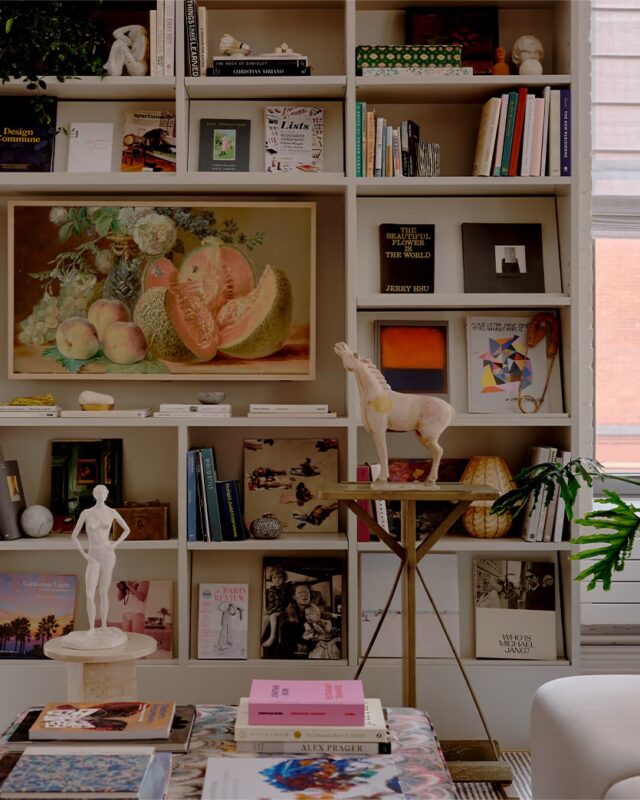
Living Large
In that big bright and sunny room, two pebble gray Hay sofas encourage conversation, and a hidden Samsung Frame TV is tucked inside the bookshelf, which I designed with museum shelving, the kind that displays a book’s front instead of its spine.
I really wanted to focus on texture, referring to layering objects, not just using nubby fabrics next to smooth ones. So if I felt like a space looked boring, I was like, okay, how do I bring in more texture here? Plant stands and columns also do the trick.
“I realized, ‘Oh, shit, this isn’t like a place to live in. This is a business. I actually built a business.”
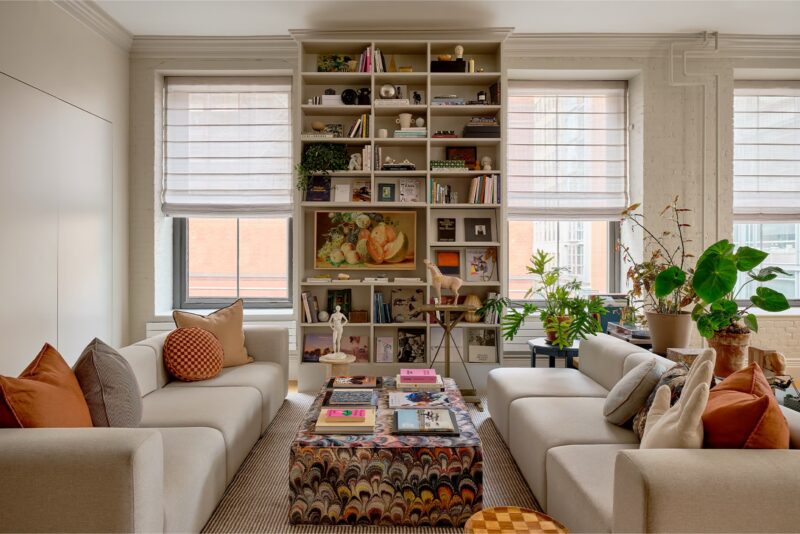
Dream Amenities
Then there are the next-level amenities that a former renter could only dream of: a seltzer tap in the kitchen, an entire wall of storage in the living room—I admit to owning an “obscene” amount of cloth napkins—and in the primary bathroom, a heated shower bench and floor. “When we have a party, I’ll come into the bedroom and everyone’s sitting in the shower and drinking wine—it’s hilarious,” I say. “I have so many pictures of friends having intimate conversations in there because it’s so cozy.”
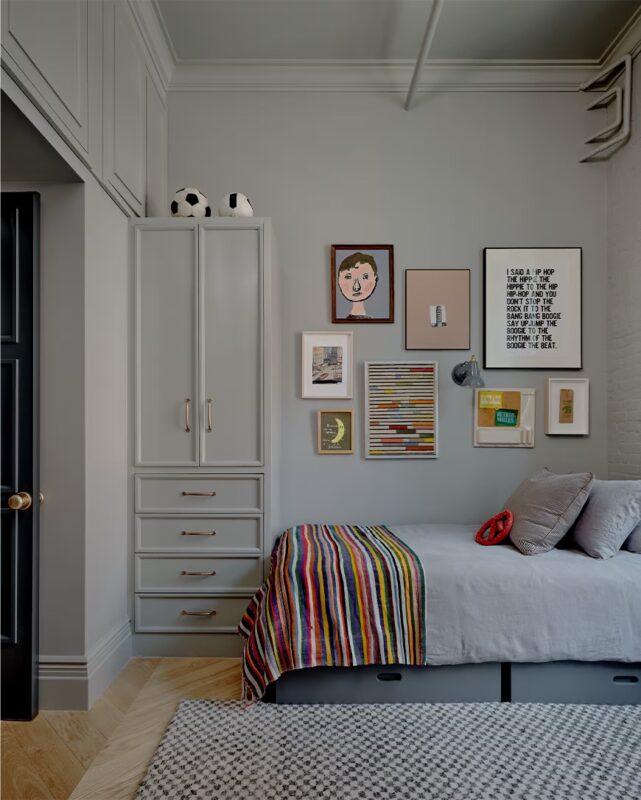
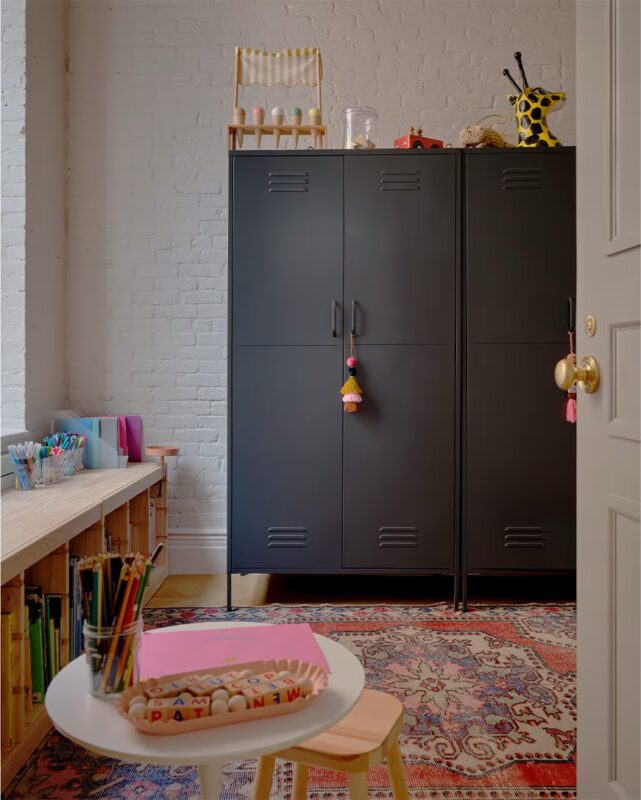
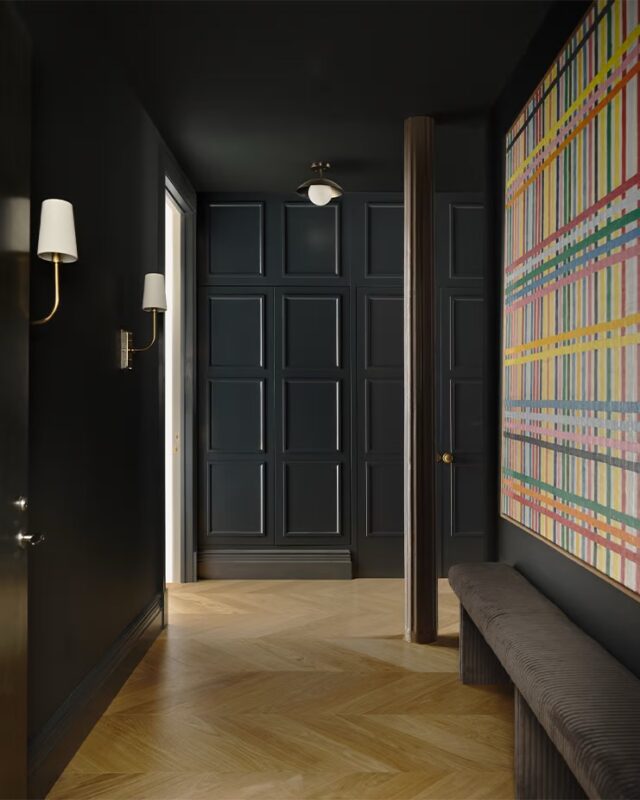
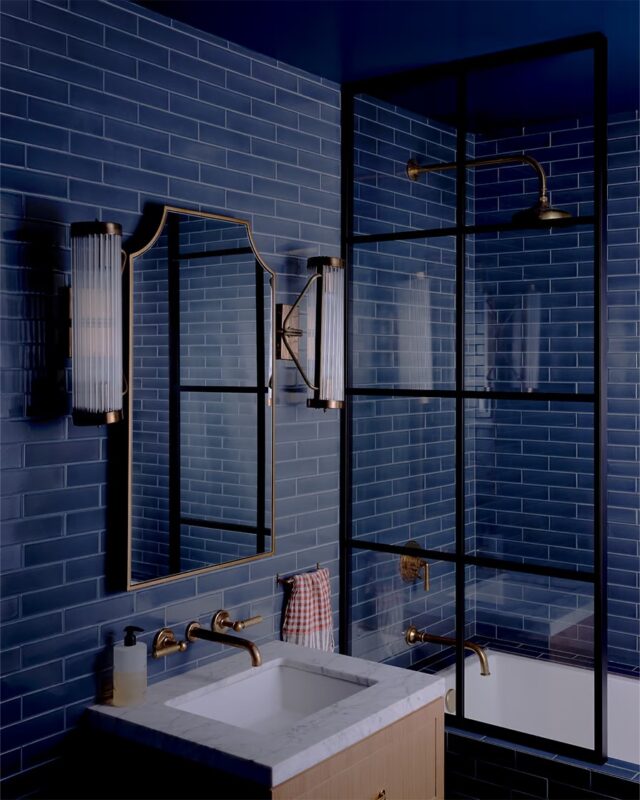
The Plot Twist
I never thought we’d live in the loft forever—the plan was three to five years—but when we moved in, I was already dreaming up my next venture, a collective of retail spaces in the same Manhattan neighborhood. So this savvy creative got, well, creative. I Zillow-ed what lofts in the area rent for and found that I could lease our new home to create additional income.
The Business Decision
“I realized, ‘Oh, shit, this isn’t like a place to live in. This is a business. I actually built a business,'” I say. It was settled. My family would move back into a rental, which, for my new alter ego, Quiet Luxury Jordan, felt more comfortable anyway. Before I knew it, I was slapping my signature saturated hues on the walls.
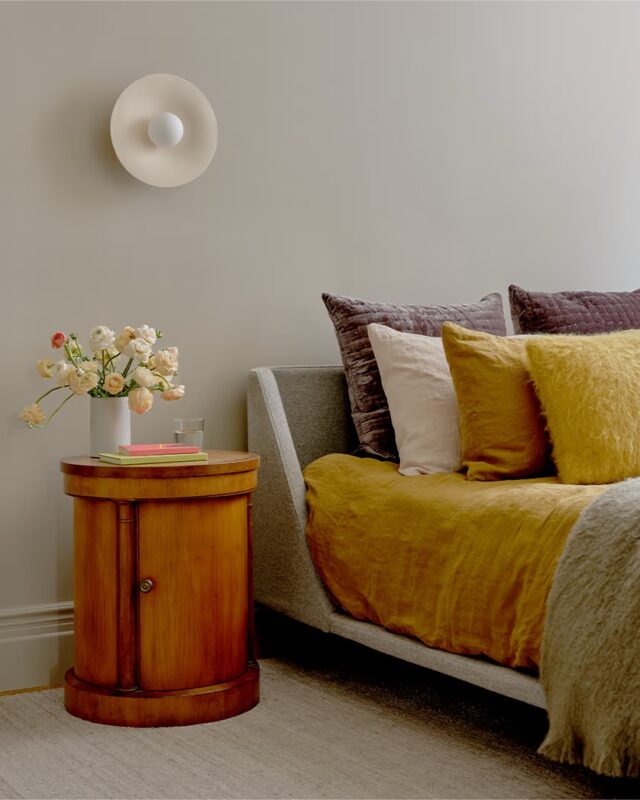
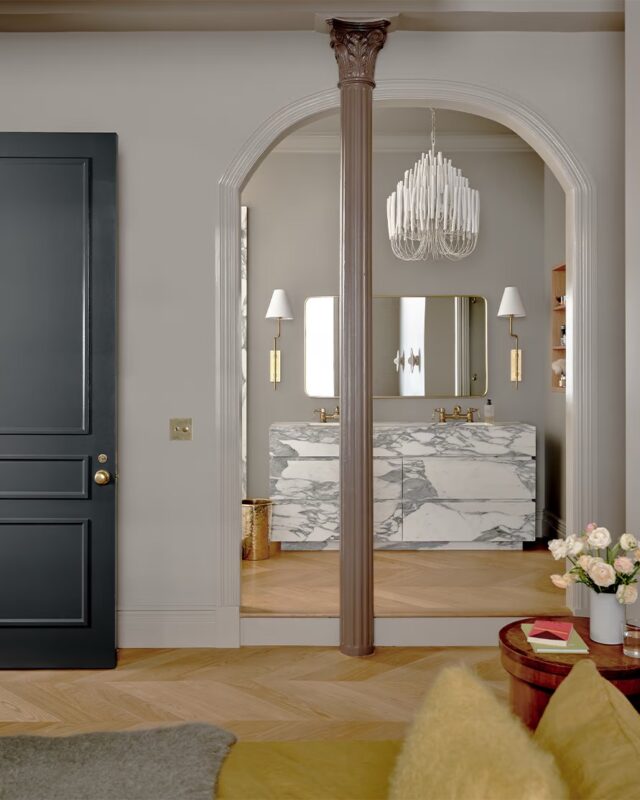
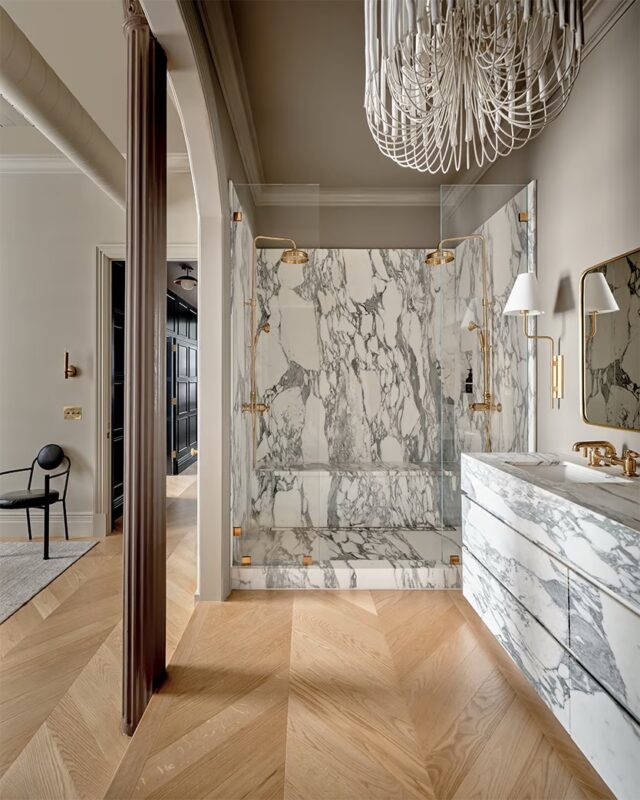
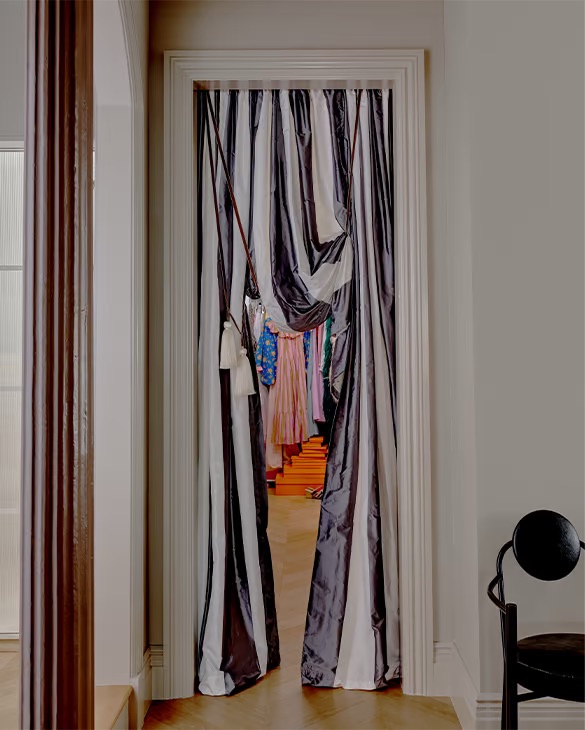
Looking Forward
When I announced the pivot on Instagram, my followers were stunned—hadn’t I just built my dream home?!—and I felt slightly embarrassed that I was uprooting my family after just eight months.
“The reality is, we could have stayed there,” I say. “But if I want to be able to start a company without taking money from people who would tell me how to run it, then I already have all our money—it’s in two houses.”
Photography by Sean Davidson
Original story by Julie Vadnal
Produced by Kate Berry
